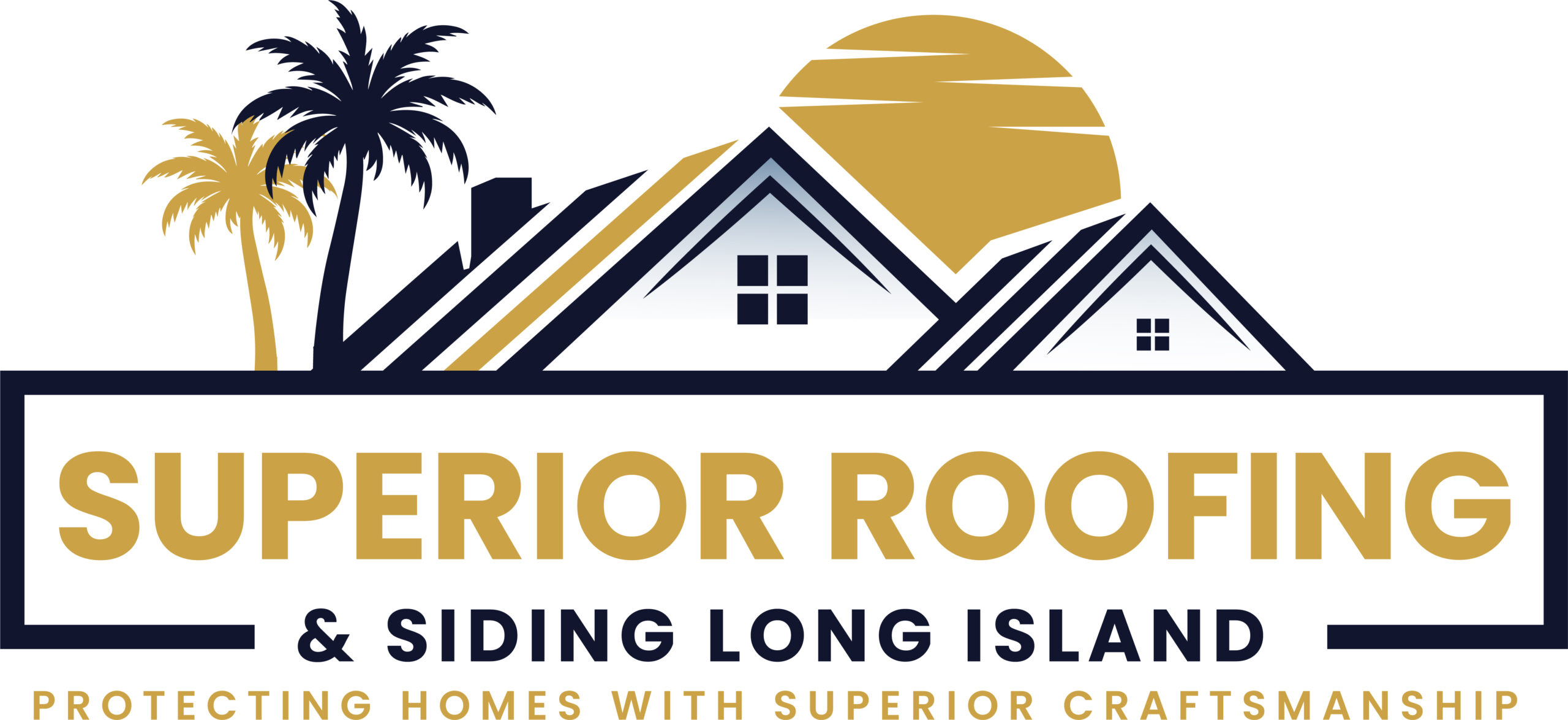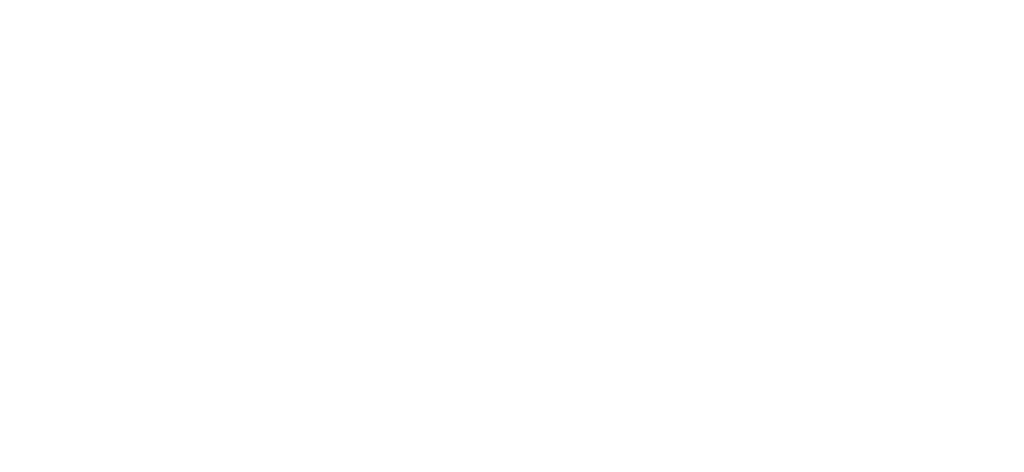If you’re a property owner on Long Island, understanding the basics of roof framing can help you make informed decisions about your building’s structure. Roof framing is an essential part of any construction, providing the support for your roof’s shape and stability. There are two primary types of roof framing that you might encounter: rafters and trusses.
Rafters are the traditional choice, often seen in older homes. They consist of long, sloped boards that run from the peak of the roof down to the walls. Trusses, on the other hand, are pre-fabricated, triangular structures that offer a modern approach to roof framing. They distribute weight more evenly and can be quicker to install. Understanding these two types will help you choose the right option for your needs, whether you’re building a new home or renovating an existing one.
Understanding Roof Framing
Roof framing involves constructing a roof’s structure using specific methods. On Long Island, two primary types suit different design and functional needs: rafters and trusses.
Rafters, the traditional choice, consist of wooden beams arranged in a slope from the roof peak to the walls. They allow for customized attic spaces and are often found in historic houses. In terms of installation, rafters require more on-site labor which may increase construction time and costs. You might choose rafters if bespoke space configurations are a priority.
Trusses, widely used in modern construction, consist of pre-engineered triangular units. They are assembled in a controlled factory setting, ensuring each piece fits precisely. Installation takes less time and generally costs less since the structures are standardized and can be delivered ready to install. You might lean towards trusses when efficiency and uniform design are preferred.
Understanding the differences helps you make informed choices for your property. Each type has its merits based on design preferences, budget, and construction timelines. Consider the specific needs of your home or commercial space to determine the most suitable framing type.
The Two Basic Roof Framing Types
Roof framing involves two primary types: rafters and trusses. Each has distinct characteristics suitable for various construction needs.
Rafters
Rafters provide a versatile option for roofing. They consist of sloped beams that extend from the roof’s peak to the outer walls. With rafters, you can create custom attic spaces. In homes with rafter framing, more labor is often needed on-site, extending the construction timeline. When choosing rafters, plan for higher labor costs due to the more individualized construction process.
Trusses
Trusses offer a modern and efficient framing method. They come as pre-fabricated triangular units, which ensures consistent quality. Trusses allow for faster installation since they’re assembled off-site. Their design evenly distributes weight across the structure, enhancing stability. Although less customizable than rafters, trusses generally reduce building costs and deliver quicker construction times.
Comparing Rafters and Trusses
Rafters and trusses serve as the primary roof framing options for Long Island property owners. Each option has its pros and cons, focusing on cost and structural aspects.
Cost Considerations
Rafters typically require more labor, leading to higher costs. Their installation takes longer, as workers construct them on-site. This can increase expenses for both materials and labor. Conversely, trusses usually cost less due to their pre-fabrication. They arrive at your site ready to install, reducing labor time and overall costs. These savings make trusses an appealing option for budget-conscious homeowners.
Structural Differences
Rafters and trusses differ in their structural design. Rafters use individual beams and offer flexibility for attic space customization. Trusses, designed as triangular units, provide even weight distribution across the roof. This structural efficiency enhances roof stability, making trusses a reliable choice for those prioritizing durability over customization. Longer lasting with less customization, trusses also provide improved structural performance in various weather conditions compared to rafters.
Advantages of Rafters
Rafters offer design flexibility. You can create unique attic spaces tailored to your needs. Unlike trusses, rafters don’t limit room shapes or sizes. If you’re constructing a Long Island home, rafters allow you to adapt spaces for storage or living areas.
Rafters support aesthetic appeal. Exposed beams can add charm to interiors. This feature is attractive for those interested in architecture with character. Exposed rafters work well with historical or rustic styles, bringing warmth and texture to rooms.
You gain ease of access with rafters. Maintenance tasks like wiring or ventilation installation are simpler because there’s more space to work in. This reduces the effort needed for home modifications.
Repair flexibility comes with rafter structures. Alterations or additions to your roof aren’t restricted by pre-assembled parts. This allows you to expand or change rooflines without needing entirely new structures.
With rafters, you directly influence construction timing and quality. The craftsmanship involved means more control over how your roof is built, catering to specific project requirements or preferences.
Benefits of Trusses
Trusses are pre-made in a factory before they’re brought to your construction site. This leads to faster installation, which means you’ll finish your project quicker. These structures evenly spread the weight of the roof, making your roof stable and strong. You don’t have to worry as much about heavy snow or strong winds damaging your home.
Using trusses is cost-effective. They are made in large batches, saving money on both materials and labor. This helps keep your budget in check while still getting reliable roofing.
Design options are broad despite the standard look of trusses. They support various roof styles, including gable, hip, or gambrel designs. You can choose a design that suits your taste without compromising strength.
With less on-site labor needed, the risk of construction errors drops. Trusses come ready to assemble, reducing the chance for mistakes during building. This increases the quality and safety of your roof over time.
Conclusion
Choosing between rafters and trusses depends on your specific needs and priorities. If you value customization and aesthetic appeal, rafters might be your best bet, offering design flexibility and the charm of exposed beams. However, if efficiency and cost-effectiveness are your main concerns, trusses provide a reliable and quick solution with their pre-fabricated nature and superior weight distribution. By weighing the pros and cons of each option, you can make an informed decision that aligns with your design preferences, budget, and timeline, ensuring your roof not only meets your expectations but also enhances the overall stability and durability of your property.

